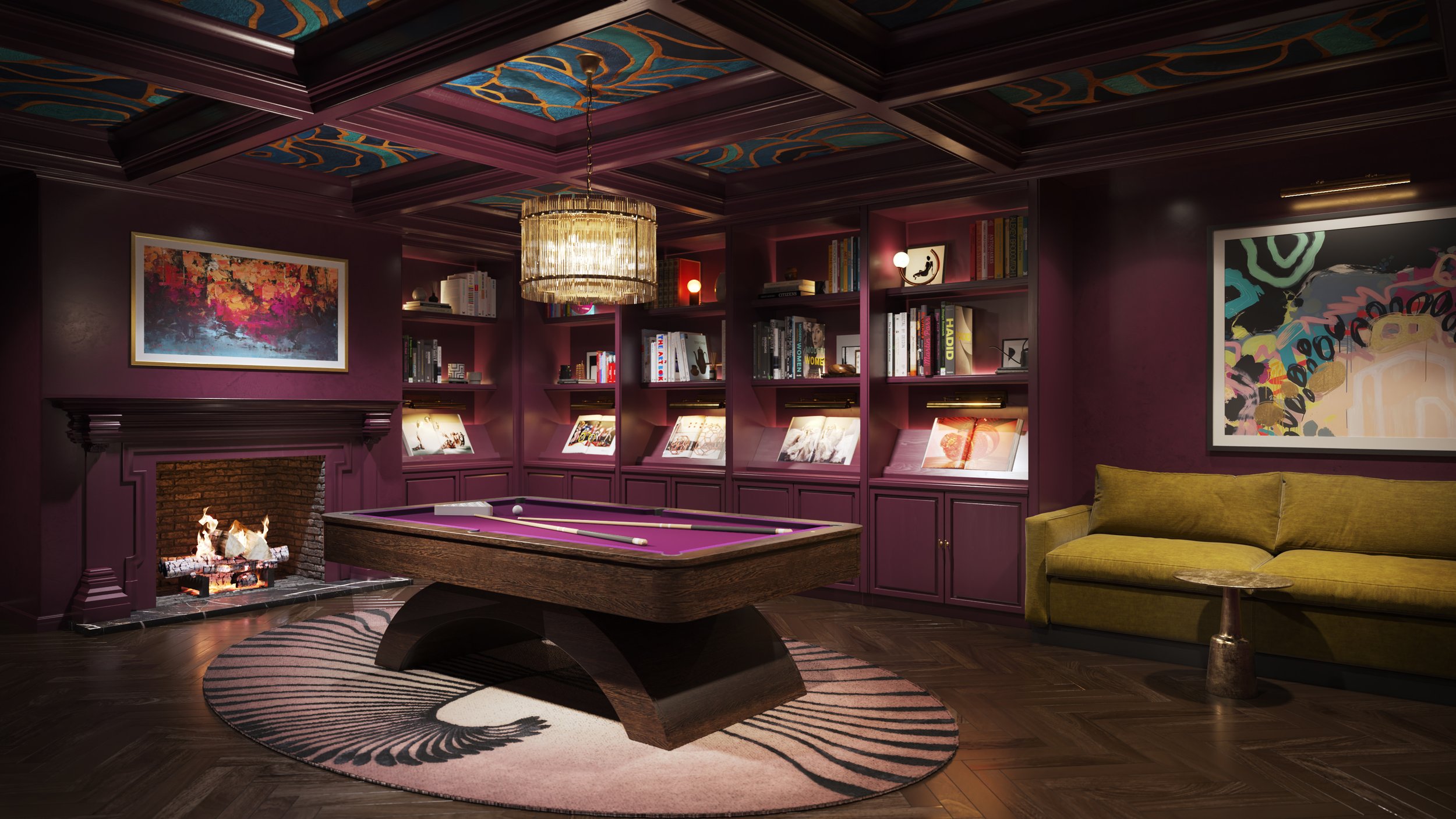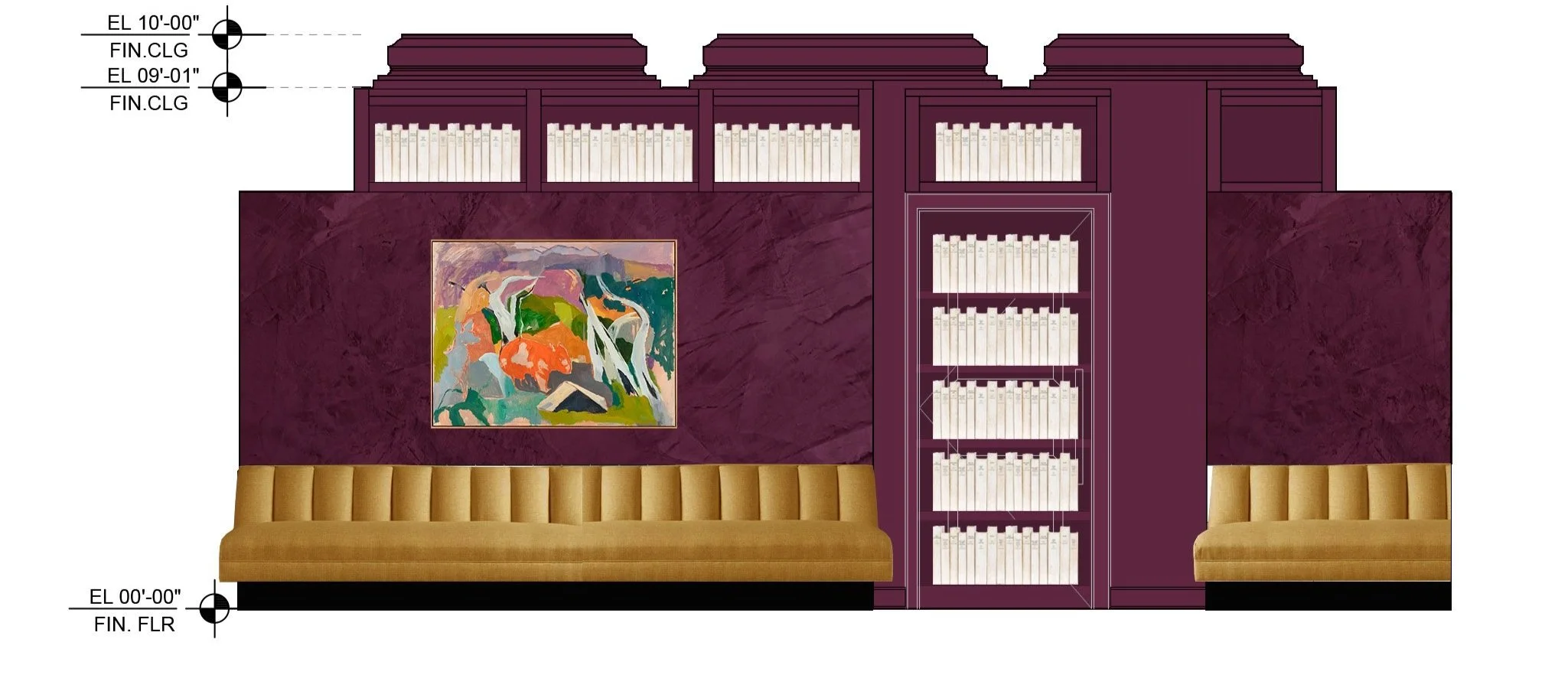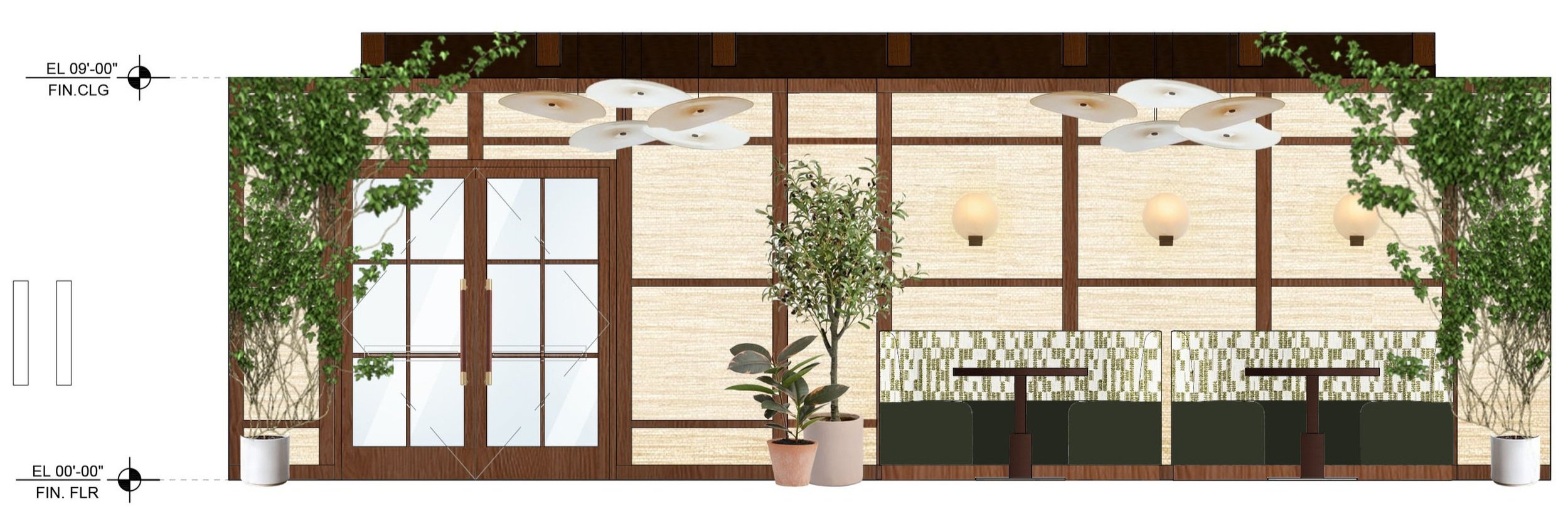Park House - Houston, TX
A private member’s social club and executive workspace with a focus on local art.
Completed with Studio Collective from 2021 and opening in 2024.
Scope
Interior architecture and FF&E for 25,000 sf of social club and 16,000 sf of executive workspace.
Project Roles and Responsibilites:
Lead Designer, providing primary design and creative direction from Concepts to Design Development.
Then transferred to the lead FF&E Designer role to develop and oversee documentation, purchasing, production, and installation.
Worked directly with two of the partners of the studio and communicated directly with clients and consultants including purchasing agents, architects and fabricators.
Created custom interior design + furniture concepts including casegoods, seating, lighting, artisans, etc.
Sourced: Fabrics, materials, accessories, and small furniture.
Created highly informed FF&E specifications, including furniture line drawings.
Prepared all client presentations and in-house renderings.
Produced construction drawing sets that included tagged furniture plans, finish plans, RCPs, and elevations.
Value engineered and reselected items to be within client budget.

Patio

Library

Green Room
Reception Rendered Elevation
Patio Rendered Elevation
Speakeasy Rendered Elevation
Library Rendered Elevation
Green Room Rendered Elevation
Custom Salon DJ Booth Concept Page
Custom Salon DJ Booth Line Drawings
Level 1 Elevator Lobby
Added Scope: Entry Design (Off-the-shelf, In-stock items)
Executive Workspace
Upholstery Design Page
Reception & Lounge Rendered Elevation
Private Office Rendered Elevation
Nook Rendered Elevation

















